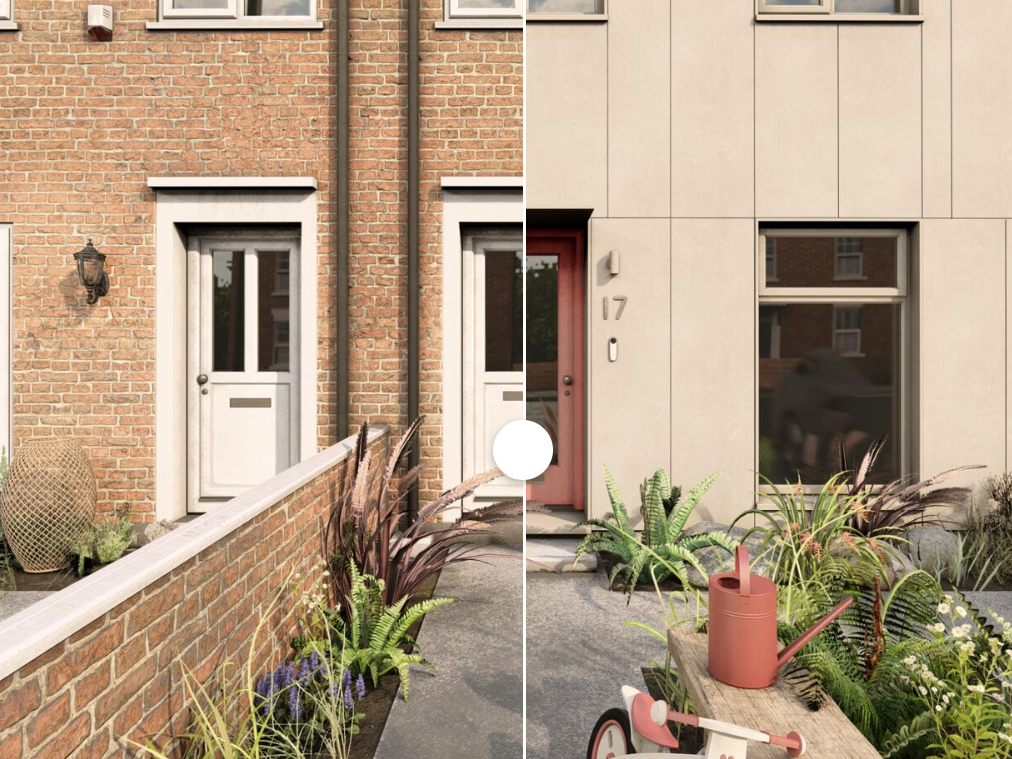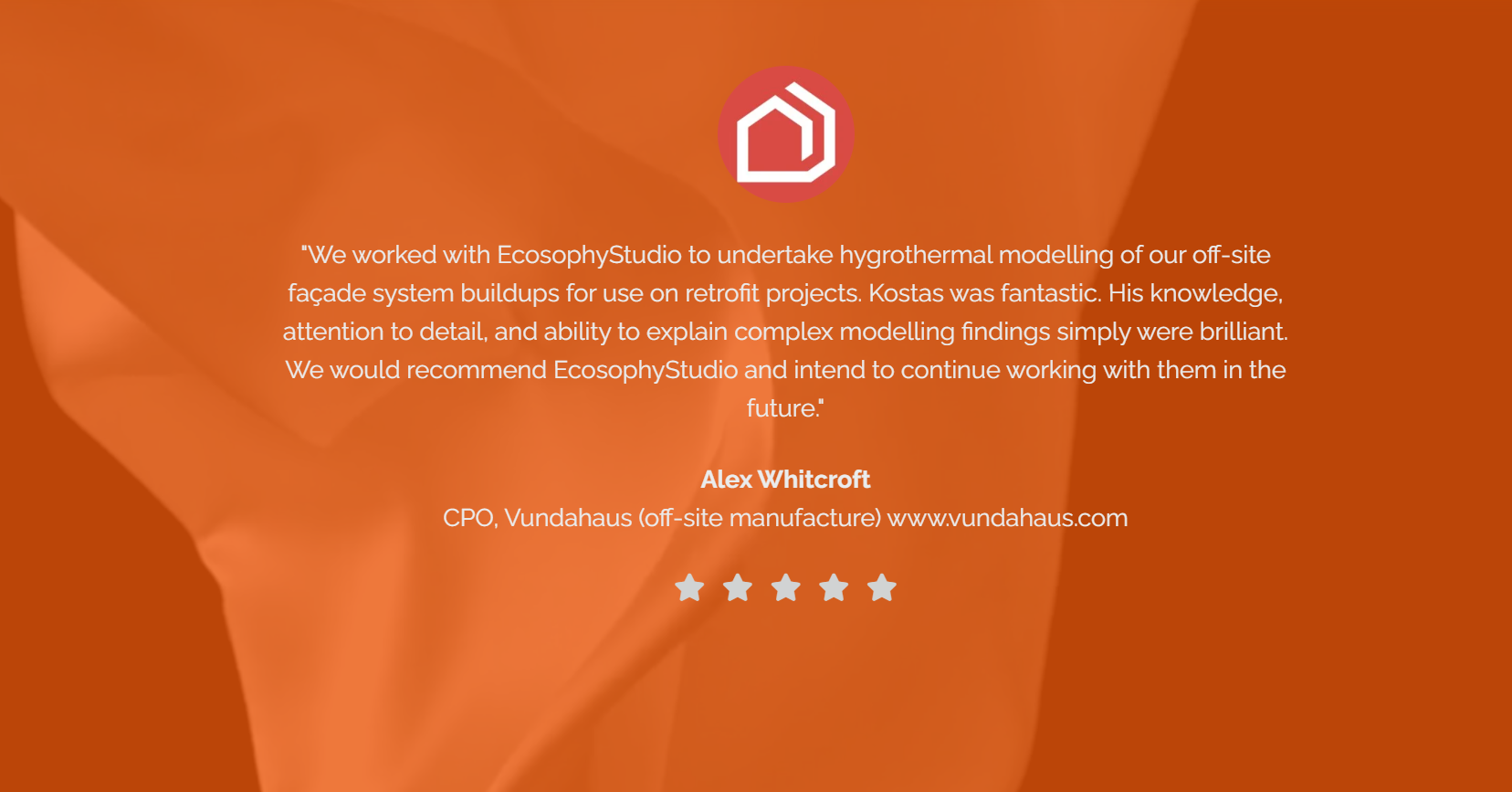Optimising Moisture Performance of External Wall Insulation: Case Study of the VundaHaus Off-Site Façade System

Industry Context: The NAO Report and the Urgent Need for Moisture-Safe External Wall Insulation
The UK’s recent National Audit Office (NAO) report revealed widespread failures in external wall insulation (EWI) retrofits delivered under government schemes with most of the reviewed installations showing major defects. Many of these issues are linked to poor moisture design, inadequate detailing, and insufficient verification, leading to damp, mould, and reduced thermal performance.
This reinforces a crucial message for the retrofit sector: moisture risk must be a central design driver, not an afterthought. As the need for deep retrofits is only becoming more urgent, confidence in tested, hygrothermally robust solutions is essential.
Against this backdrop, our recent collaboration with VundaHaus demonstrates how early-stage hygrothermal analysis can help ensure that their innovative prefabricated external wall insulation system deliver both thermal and moisture resilience.

Optimising Moisture Performance
At Ecosophy Studio, we collaborated with VundaHaus to carry out a detailed hygrothermal assessment of their innovative off-site façade system, developed specifically for use in retrofit projects. With the accelerating need to decarbonise the UK’s existing housing stock, off-site systems offer a scalable, low-disruption route to high-quality upgrades. However, their long-term success depends on moisture safety, especially in the UK’s diverse and challenging climatic conditions.
This study explored how the façade system performs under a wide range of moisture-related scenarios, with the aim of optimising its design to deliver long-term durability, resilience, and thermal reliability.
We assessed the influence of key parameters on moisture performance, including:
-
Geographical climate variation (across UK wind-driven rain zones)
-
Cladding material and ventilated cavity width
-
Cladding joint configuration
-
Insulation thickness
-
Retainer board material
-
Vapour resistance of existing wall constructions
Using the WUFI® software family, we conducted dynamic simulations over a 10-year period in accordance with BS EN 15026. This enabled detailed insights into:
-
Total moisture content within the construction
-
Moisture distribution in individual layers
-
Relative humidity at key interfaces
-
Risk of interstitial condensation
-
Longer-term moisture accumulation that could reduce thermal effectiveness
These insights allowed us to identify and design out moisture-related risks that could compromise performance or durability.
The most valuable outcome was understanding how each component interacts hygrothermally within the system. This informed optimised design decisions, including:
-
Tailoring ventilation strategies to suit different cladding solutions
-
Selecting materials with favourable hygrothermal properties to support moisture buffering and drying
Importantly, the study confirmed that by carefully balancing ventilation, vapour permeability, and material selection, the VundaHaus façade system can maintain moisture safety and thermal performance across all UK climate zones.
As the retrofit market scales, the role of robust hygrothermal testing becomes ever more important. Prefabricated façade systems -when properly designed and evaluated- can deliver high-performance outcomes without compromising moisture resilience. This project highlights how early-stage modelling is critical for building confidence among designers, manufacturers, housing providers, and asset owners.

