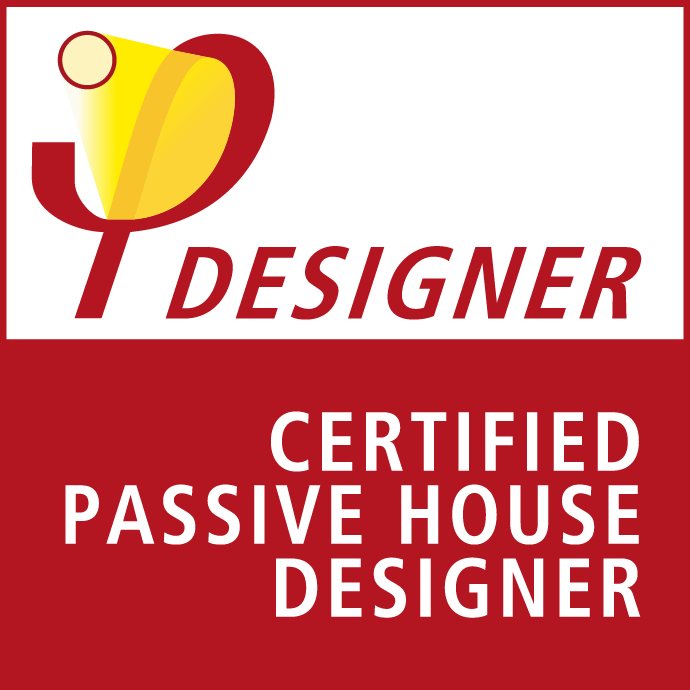
Passive House Consultancy & PHPP Modelling
At Ecosophy Studio, we provide expert Passive House consultancy and PHPP modelling services to support the design, construction, and certification of ultra-low energy buildings across the UK and Europe. Whether you're embarking on a new-build, EnerPHit retrofit, or generally a project following the Passivhaus principles, we guide you through a performance-first design process rooted in precision, collaboration, and compliance.
From the earliest concept stages through to on-site implementation and testing, we help you realise buildings that are comfortable, healthy, cost-effective to run, and resilient to climate change - delivered with technical assurance and in alignment with the Passive House standard.
What Is Passive House?
Passive House (or PassivHaus) is an internationally recognised building standard developed by the PassivHaus Institut (PHI) in Germany. It is considered the gold standard for energy efficiency and indoor comfort, focusing on five key principles:
-
Excellent thermal insulation
-
High-performance windows and doors
-
Airtight construction
-
Thermal bridge-free detailing
-
Mechanical ventilation with heat recovery (MVHR)
Passive House buildings typically use up to 90% less heating energy than conventional buildings while maintaining exceptional indoor air quality and thermal comfort.
PHPP Modelling: The Heart of Passive House Design
The PHPP (Passive House Planning Package) is a spreadsheet-based energy modelling tool developed by PHI. It forms the cornerstone of PassivHaus design and certification. PHPP calculates a building’s space heating demand, cooling demand, airtightness requirements, primary energy use, and more, based on detailed information about geometry, construction build-ups, climate data, ventilation design, and shading.
At Ecosophy Studio, we use PHPP to:
-
Develop energy models during early-stage design to guide massing, form factor, glazing ratios, and orientation
-
Optimise fabric performance, including U-values, thermal bridging, and ventilation systems
-
Perform iterative design studies to ensure cost-effective, compliant solutions
-
Support certification by preparing and submitting full PHPP documentation for approval by PHI or the Passivhaus Trust (UK-based certifiers)
PHPP is used throughout the design and construction process as both a design tool and a performance verification method.
Service Overview: What We Offer
As certified Passivhaus consultants, we offer a comprehensive suite of services tailored to the UK context:
1. Early-Stage Feasibility & Design Strategy
-
Site and climate analysis using PHPP and weather files (including UK climate zones)
-
Massing studies, form factor assessments, and passive design principles
-
High-level fabric and M&E strategy recommendations
2. PHPP Modelling & Energy Balancing
-
Full PHPP models developed in collaboration with the design team
-
Sensitivity analysis of insulation levels, window specifications, airtightness, and MVHR efficiency
-
Integration of bespoke junction details with Psi-value calculations
-
Iterative modelling during design development to maintain compliance
3. Detailing Support & Thermal Bridge Mitigation
-
Review and development of construction details to eliminate thermal bridging
-
Coordination with architects, structural engineers, and M&E consultants
-
Supplementary 2D/3D thermal bridge modelling where needed (in accordance with BS EN ISO 10211)
4. Airtightness Strategy & Testing Support
-
Airtightness target development and design-stage detailing guidance
-
Support for contractors during mock-ups and pre-testing
-
Coordination with blower door testing teams to meet ≤0.6 ACH@50Pa (PH standard)
5. Certification Support
-
Preparation of documentation for Passive House or EnerPHit certification
-
Liaison with certifying bodies (e.g., Passivhaus Trust, PHI)
-
Submission of PHPP files, designPH outputs, and supporting calculations
6. Training & Stakeholder Engagement
-
Project-specific training for architects, contractors, and consultants
-
On-site toolbox talks on airtightness, insulation quality, and thermal bridge management
-
Design team workshops to align understanding of PassivHaus principles.
Who We Work With
Our Passivhaus consultancy and PHPP modelling services are ideal for:
-
Architectural practices designing low-energy or net-zero buildings
-
Self-builders pursuing the PassivHaus standard for homes
-
Developers and housing associations integrating PassivHaus into large-scale schemes
-
Retrofit Coordinators aiming for EnerPHit compliance in existing buildings
-
Contractors and builders seeking clear and collaborative guidance during project delivery
We work on single dwellings, multi-unit residential projects, non-domestic buildings, and complex refurbishments alike.
Ready to Start Your Passive House Journey?
Whether you’re at the early design stage or need expert input mid-project, Ecosophy Studio offers a clear, proven path toward Passive House success. Let us help you unlock the benefits of better buildings: lower energy bills, healthier environments, and resilient designs.
Contact us today to learn more about our Passive House consultancy and PHPP modelling services.